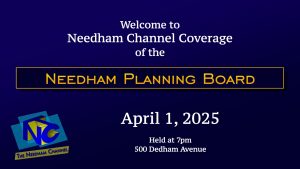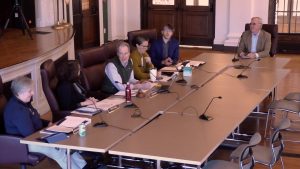Aired January 12, 2023. The Planning Board discussed the updated plan for 888 Great Plain Avenue, which would require changes to a zoning by-law if approved.
The owner of the property at 888 Great Plain Avenue, which used to house Hillcrest Gardens, wishes to rezone the parcel so a four-story, mixed-use building would be allowed. They first approached the Planning Board in the winter of 2021, and now want to move forward on the request with some adjustments. At the Planning Board meeting on Tuesday, January 3rd,the owner of the property, J Derenzo Properties LLC, presented a new plan which pushed the building back 20 feet from Great Plain Avenue and added a fourth floor. The total number of the proposed apartment units in the plan increases from 24 to 34 and the total number of the retail units remains the same at three. To allow the proposed development, Derenzo seeks to extend the center business district and the center business district overlay to include the property, which is currently zoned for single residence. Derenzo also seeks to reduce the buffer zone between the property and adjacent church land from 50 feet, allowed in the center business district overlay to 20 feet. Furthermore, Derenzo has to add language in the zoning bylaw that would allow increased density under the proposed provisions. If a development provides at least 12.5% affordable units, it will be able to bypass the maximum units per acre requirement and to exclude the floor area of all affordable units from the calculation of floor/area ratio. The Center Business District Overlay currently requires a minimum of 10% affordable units in a mixed-use building, but will only allow nine residential units on this parcel using the applicable maximum units per acre. While 12.5% of the 34 apartments in the proposal will generate five affordable units. The developer’s attorney, George Giunta, Jr., addressed the board at their meeting. “In the Center Business District and the Overlay, you’re allowed to do a building of 1.0 F.A.R. by right. To go from 1.0 to 2.0 requires a special permit and the board therefore has discretion with respect to whether to grant that, and I would say that with that, if the cap is removed, if you can do a building of a certain size and you are artificially capped at only doing, in this case for example, nine units, that would mean really probably nine three-bedroom units, which is probably not the best thing for the downtown or for the town.” He continued,”If you bump up, then you then you remove the cap and you can do more units and it is basically a net win for sort of everybody. The developer gets more units, the town gets more affordable units and it gets more units that are, while not sort of affordable under the regulatory scheme, are affordable in the sense of people on the market side.” Many Planning Board members expressed that the proposed density is acceptable, considering the number of housing and affordable housing it will bring. However, board member Artie Crocker was not in favor of the building size and the reduction of green space compared to the existing landscape. “I think, what I’d like to see,” said Crocker. “I think what the board even many times like to see [would be] green space in the projects going forward. This is tremendously lacking in green space and so I don’t know what can be done about that, except for reducing the building size. We’re losing something–too much in my opinion. We’re losing simply too much for what’s going to be gained.” He continued, “The visual blocking of it opposite the park. That’s going…I think it may very well be taller than the Christian Science building.” The proponent can either ask the Planning Board to propose the zoning changes at Town meeting in May, or submit a Citizen’s Petition on its own.











More Stories
CATH Dishes Out a Sense of Community
Commonwealth Reacts to Home Gas Prices
Youth Health Strategies Presented